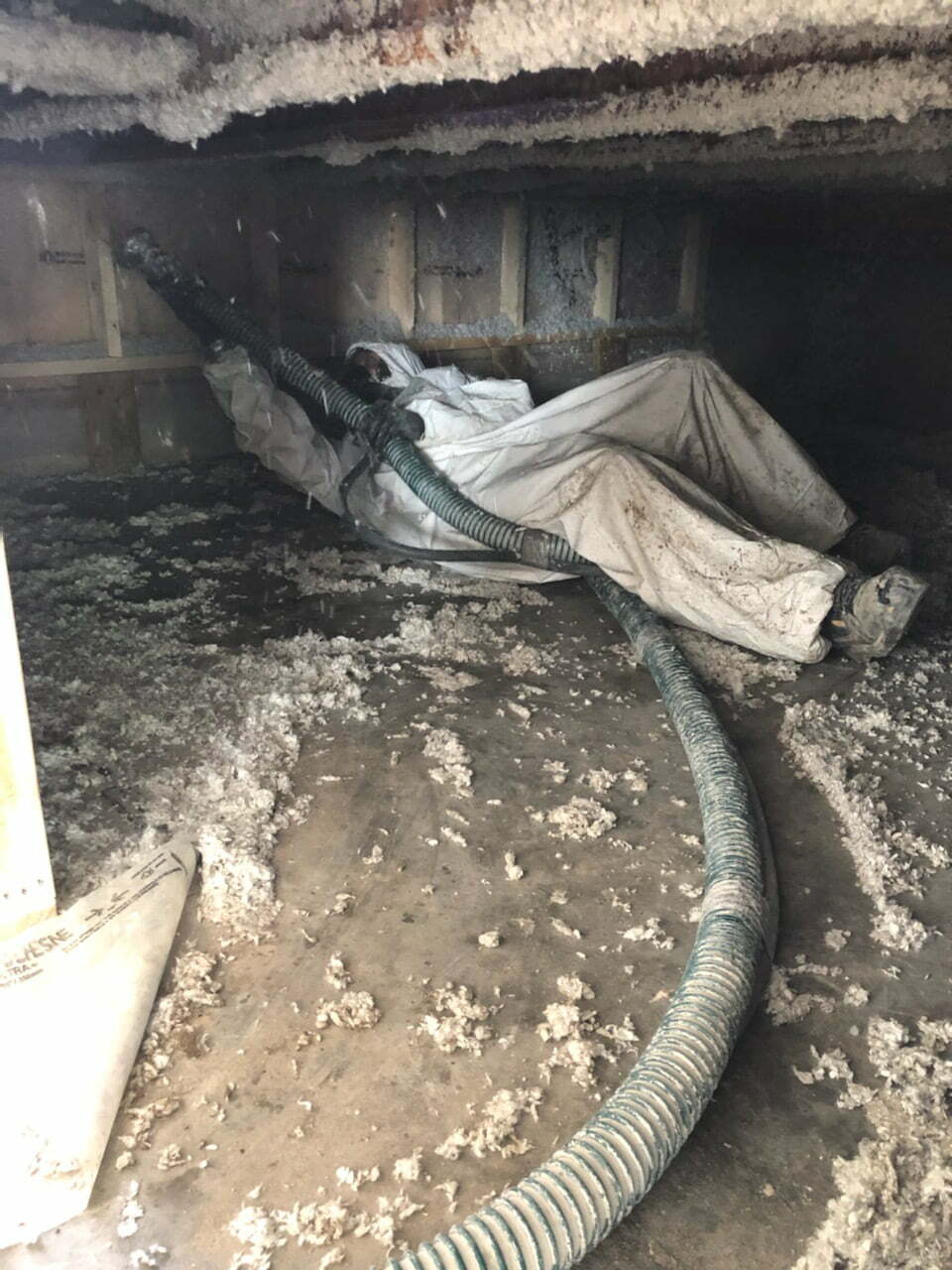Fireproofing is essential for building safety. How to estimate fireproofing needs can be daunting, but this guide will help you understand the key factors and make informed decisions. We’ll cover building type and use, size and layout, occupancy and foot traffic, hazards, regulations, ratings, budget, and future changes. Professional guidance is also important. Whether you’re a homeowner or business owner, this guide will help you estimate your fireproofing needs and ensure safety.
Table of Contents
What is Fireproofing?
Fireproofing is the process of making a building or structure resistant to fire. This is done using different materials and methods to stop flames and heat from spreading, and to minimize the damage caused by fires. In this section, we’ll take a closer look at the basics of fireproofing and why it’s so important for every responsible property owner.
How to Estimate Fireproofing Needs
Estimating fireproofing needs is essential for ensuring the safety of your building. Whether you’re a homeowner or a business owner, it’s important to understand how to assess the requirements for your specific structure.
Building Type and Use
Different types of buildings have different fire safety requirements. For example, residential buildings need fireproofing to protect occupants and minimize property damage, while commercial and industrial buildings may need fireproofing to meet regulatory standards and protect valuable assets.
Building Size and Layout
The size and layout of your building play a significant role in estimating fireproofing needs. Larger buildings and buildings with open floor plans often require more extensive fire protection measures than smaller buildings with numerous walls and partitions. It’s also important to identify areas with higher fire risk, such as kitchens or storage rooms.
Occupancy and Foot Traffic
The number of people occupying your building is another essential consideration. High-occupancy buildings, like schools or shopping centers, may require more robust fireproofing to ensure swift and safe evacuations to prevent panic and ensure orderly evacuations.
Fire-Prone Areas and Hazards
You should also assess your building’s location in relation to fire-prone areas and inherent fire risks within your building, such as flammable materials or heating and electrical systems that could increase the fire risk.
Local Building Codes and Regulations
Local building codes and regulations vary by location and are designed to ensure public safety. Familiarize yourself with the specific requirements in your area, as non-compliance can lead to legal and safety issues.
Fire Resistance Ratings
Different areas of your building may require different fire resistance ratings based on their use. For example, fire-rated walls may be necessary to compartmentalize the spread of fire.
Budget and Cost Considerations
Budget constraints are a reality for many building owners. Estimating fireproofing needs also involves considering the costs associated with the materials and services required. It’s essential to strike a balance between safety and budget, prioritizing the most critical areas if necessary.
Future Renovations and Changes
If you plan renovations or changes in occupancy, consider how these alterations might affect your fire safety requirements. It’s wise to have a flexible approach that accommodates potential modifications.
Professional Assessment
While understanding the factors involved in estimating fireproofing needs is important, consulting with a professional fire safety expert is often the best approach. These experts can conduct thorough assessments, taking all variables into account to provide a precise estimation of your needs.
Here are some tips on how to choose a qualified fire safety expert:
- Look for an expert who is certified by a recognized organization, such as the National Fireproofing Contractors Association (NCFA).
- Ask for references from previous clients.
- Make sure the expert has experience in estimating fireproofing needs for buildings similar to yours.
- Get everything in writing, including the scope of work and the cost estimate.
One-size-fits-all solutions do not apply to fireproofing. Your estimation should result in a customized fire safety plan that addresses the unique characteristics of your building.
Conclusion
Estimating fireproofing needs can be a pain, but it’s important for keeping your building and everyone in it safe. By understanding the key factors involved, such as building type and use, size and layout, occupancy and foot traffic, hazards, regulations, ratings, budget, and future changes, you can develop a comprehensive fireproofing plan.
If you need help or questions about estimating your fireproofing needs, do not hesitate to contact a professional fire safety expert. Ener-Spray Canada is a team of experienced fire safety experts who can help you assess your risks and develop a customized fireproofing plan that meets your specific needs and budget. As a member of NCFA, we can also help you develop and implement a fire safety plan that meets all applicable codes and regulations.
We understand that fireproofing can be a significant investment, but it is an investment that is well worth making. By fireproofing your building, you can help to protect your occupants and assets in the event of a fire.
